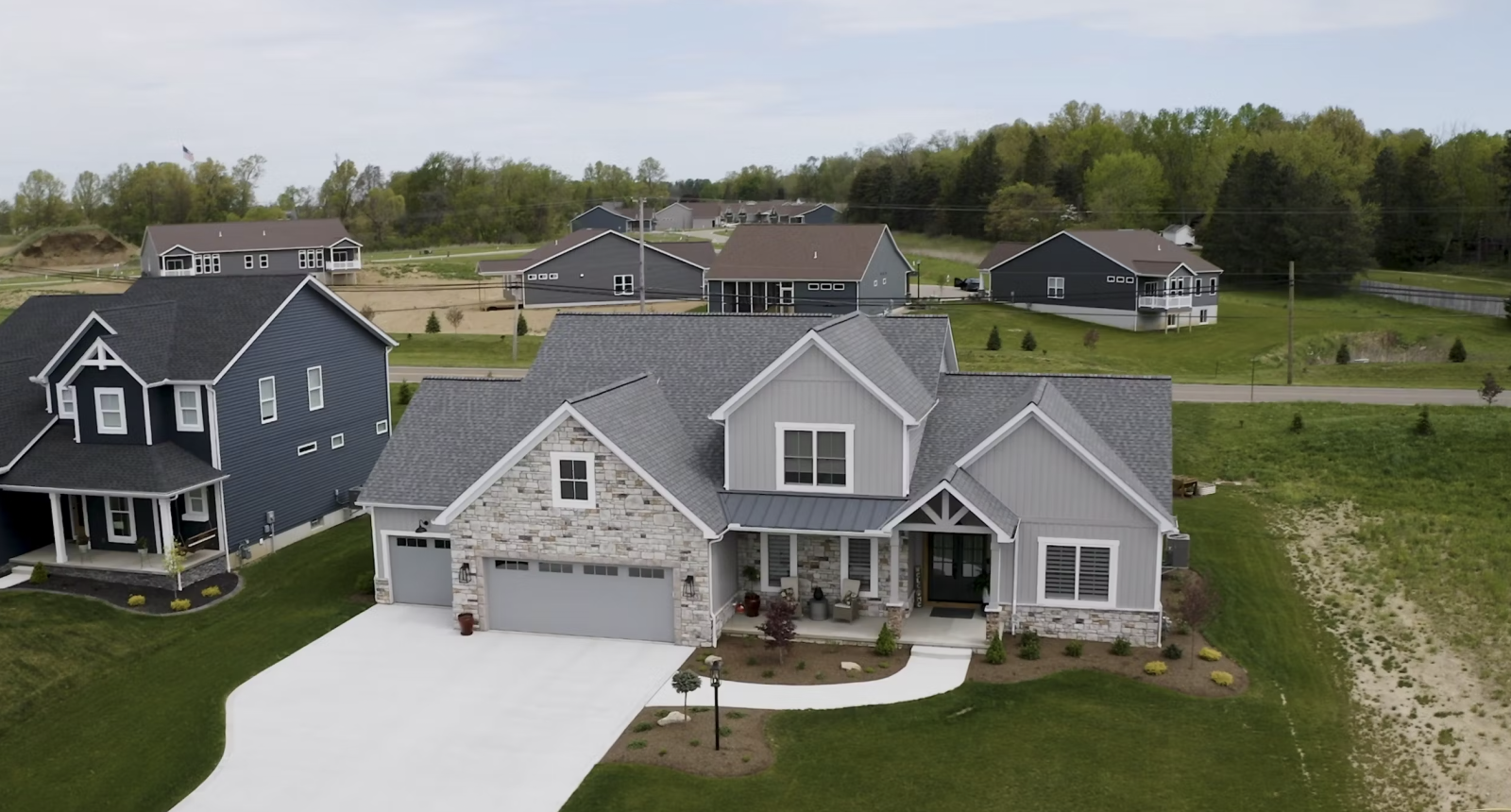
Our 2023 Stark County BIA Parade Home
2,700 Square Feet | 2-Story
Status: SOLD
We have incorporated many unique design concepts from custom finishes to amazing textures you will find throughout this home.
The front elevation has a combination of stone, board and batten siding, brick pillars and metal roof accents.
This is a highly customized version of our very popular Southridge house plan. This house plan is 2748 ft.² with three bedrooms, 2.5 baths, a first-floor owner’s suite, a first-floor office and partially finished basement.
This house has fantastic flow through the main living areas with spacious arched doorway openings.
Upon entering the home you’re greeted with double front doors. Both the foyer and family room have cathedral ceilings with a hand-made ridge beam. The Great Room fireplace is finished with a unique limestone plaster and finished off with a custom crafted mantle.
We highlighted the Powder Room with wallpaper, champagne bronze metals and a custom vanity adding a pop of color in a very subtle green tone.
The first-floor owner suite has a beamed ceiling, a large walk-in closet, double vanity with shiplap wall in the owners bath, with a customized tile shower with a barrier, free entry.
The kitchen cabinets are made by Shiloh. A company based out of Dudley, Missouri which is a small town 30 minutes south of St.Louis. The custom cabinetry shop produces mostly all goods in house, therefore provides great quality control. We have enjoyed working with this company over the years. In this house we feature an all-wood constructed, beaded inset cabinet style, which gives a high-end furniture feel. Combined with a marble-look quartz countertop, this kitchen is elegant, comfortable, and built to last.
The second floor has two large bedrooms. The shared bath has a split bathroom design keeping the vanity separate from the shower / tub and commode.
A 3-1/2 car garage with an extra wide 18’ double door and an extra overhead door at the back of the garage for ease of getting lawn equipment to the backyard.
The lower level is a 9’ poured wall foundation. A rec room, bar area and bathroom are ready to be finished.
Mechanic systems include a Navien tankless hot water system with a PEX Mana block. A water softener. A Lennox 96% efficient, two-stage, natural gas furnace with Merv media filter and a 14 SEER air conditioner.