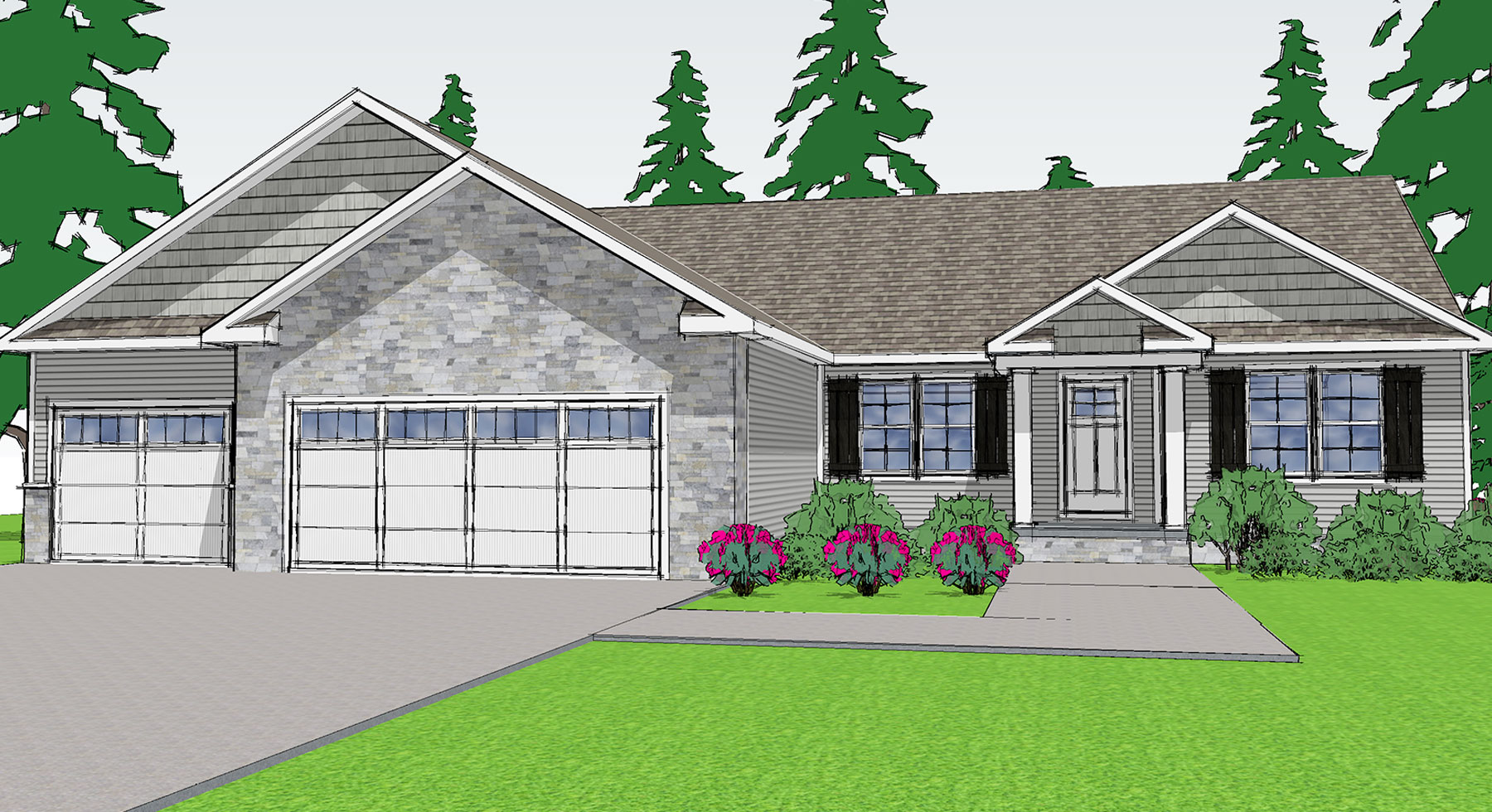A real showstopper, with 10′ ceilings in kitchen, dinette, and great room, allowing for large transom windows along the back wall for an abundance of natural light.
FEATURES
- Guest bedrooms are on the opposite side of the home from the master suite
- Mud hall bench for your convenience
- Study can flex to your personal choice of activities
Contact Us Today
