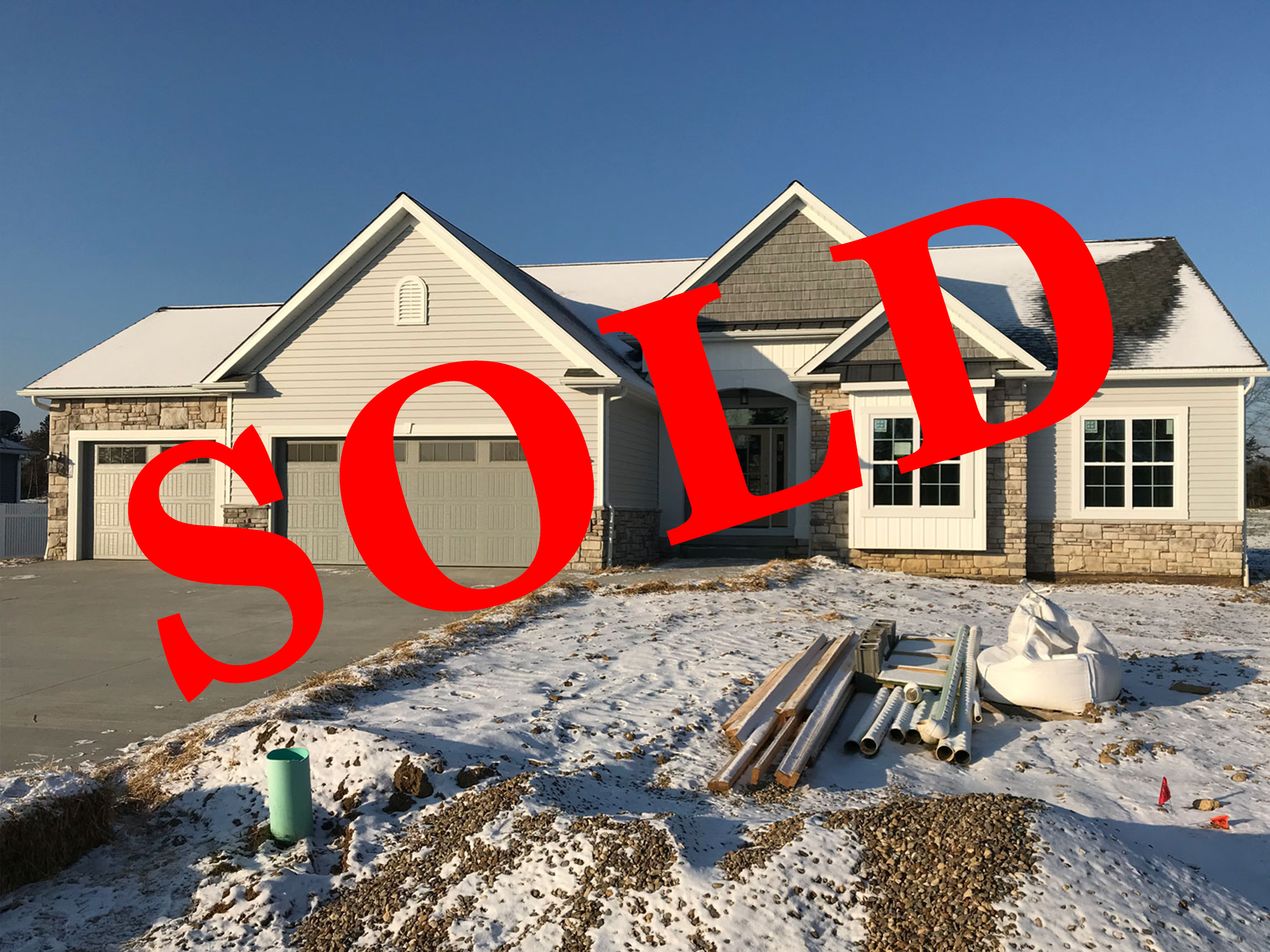
Spectacular new front elevation on one of our most popular ranch house plans. One of the things our customers love the most about this plan is the large walk-in pantry that opens-up to the garage entry. This allows for convenient carry-in of groceries. Hardwood floors, Quartz counters, shiplap wall accents, stone fireplace with custom mantle and some amazing wall colors make for a stunning interior.
As you enter from the garage there is a custom-built bench and coat closet. You’ll love the openness of the kitchen, dining and great room areas. The oversized dining area will accommodate a large table and a hutch.
The master suite has a large walk-in closet, two sinks, a linen closet and a tile shower with bench seat. The laundry room is conveniently located adjacent to the master closet. This home is specifically designed for the empty nester.
Sit and relax on the rear covered porch.
Additional features in this 3 bedroom 2 bath home are: 12’ foyer ceiling with plant shelf, 8’ poured wall foundation with rough-in plumbing for a half bath finish, steel support beams. 3 car garage, energy efficient insulation package and 93% efficient gas furnace.
This home is located in Pinecrest Meadows neighborhood. Plain Township with North Canton schools.
Call Jeff Rea at 330-806-6122 to view this home.