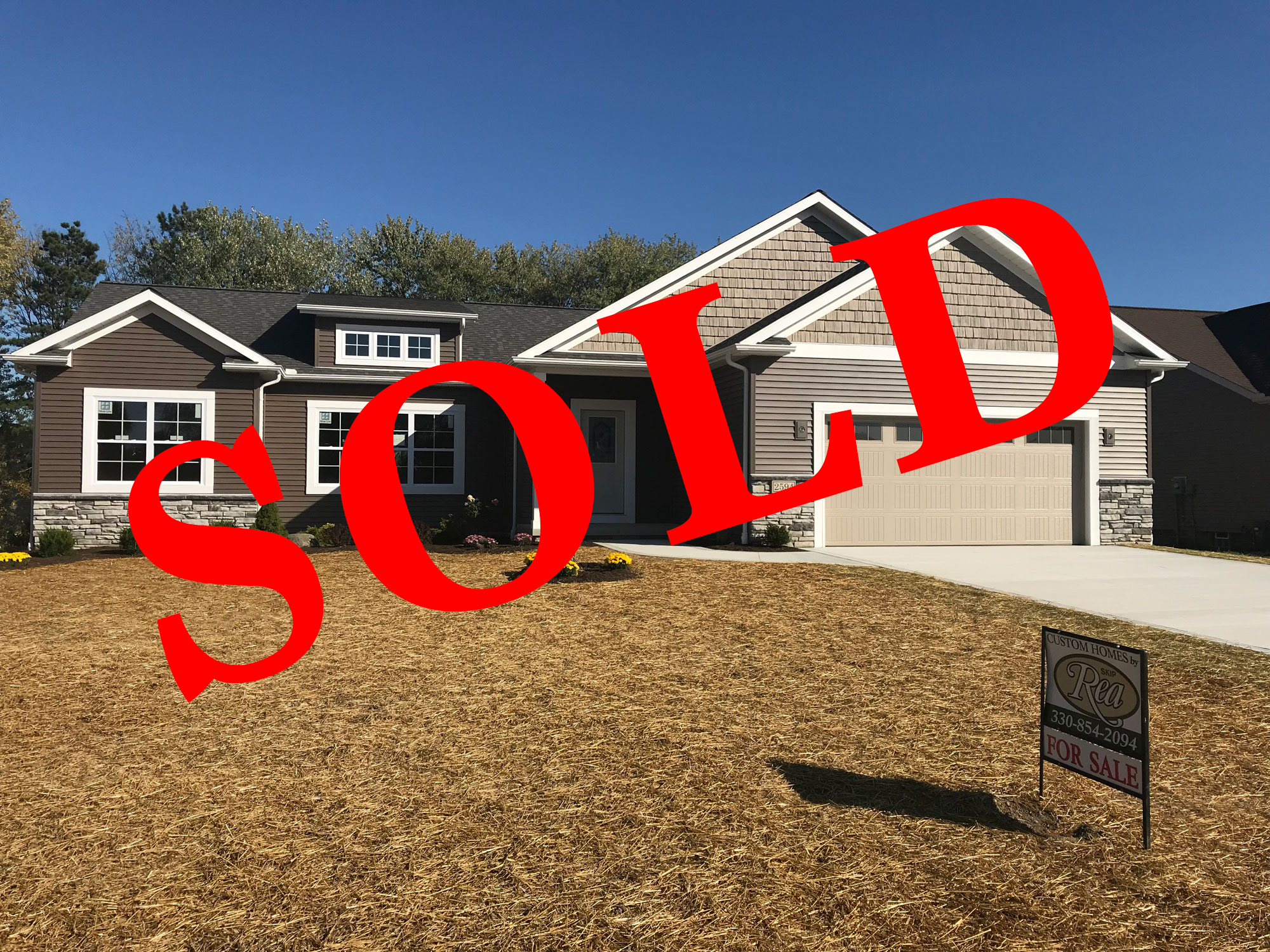
Wonderful open floorplan by Rea Custom Homes located in Pinecrest Meadows.
This home boasts 1794 square feet split bedroom, 3 bedroom 2 bath ranch home. This open floorplan has 9’ ceilings throughout. The large dinette space will accommodate a large kitchen table and even a hutch. This home was designed with the empty nester in mind.
As you enter from the garage you’ll enjoy the custom built bench seat with hooks. A conveniently located laundry room is just a few steps from the master bedroom.
The master bath vanity has two sinks, a 5’ shower and a private commode area. The master bedroom and closet are quite large for a home this size.
Stained kitchen cabinets with granite counters overlook the large family room.
HWD floors throughout the foyer, great room, kitchen and dining area. Luxury vinyl tile floors in the laundry and bathrooms.
12-course basement with waterproofing system and steel beams. A 50-gallon gas high efficient hot water tank. 93% efficient gas furnace and 13 seer air conditioner. Energy efficient insulation package.
The basement has rough-in plumbing for a future half bath.
The over-sized two-car garage is extra deep to allow for storage space.
This home is located in Pinecrest Meadows neighborhood. Plain Township with North Canton schools.
Call Jeff Rea at 330-806-6122 for a private showing of this home.