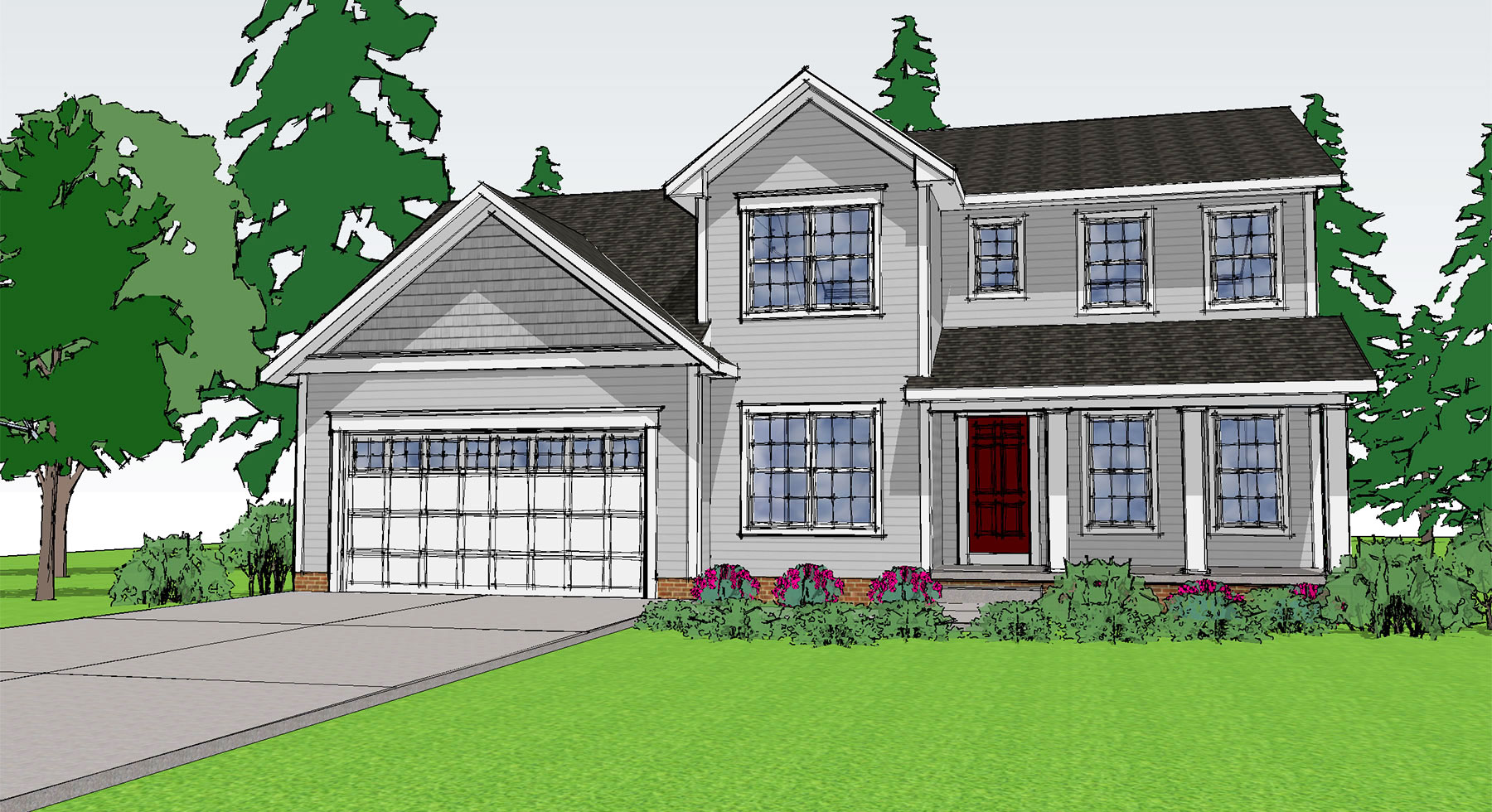
Here is the perfect plan for your family, featuring the master suite on the 2nd floor with the children’s bedrooms. The 2nd floor laundry room is just where you need it, for getting off the kids’ dirty clothes, then putting them away when clean!
FEATURES